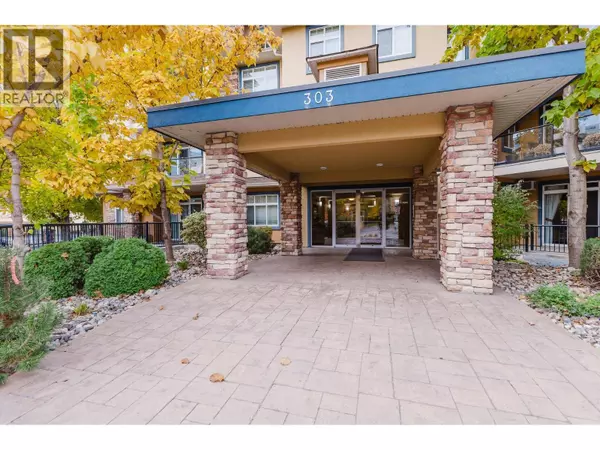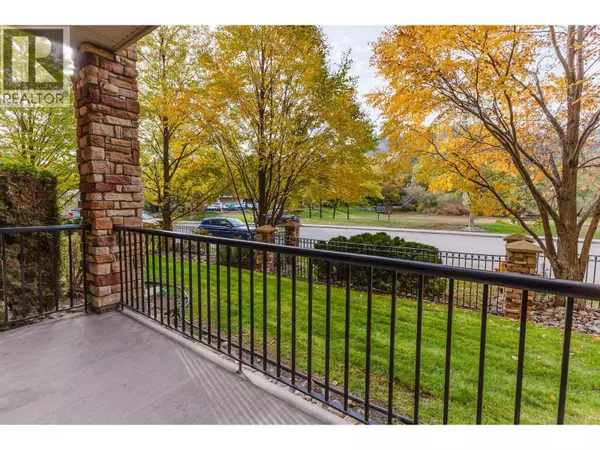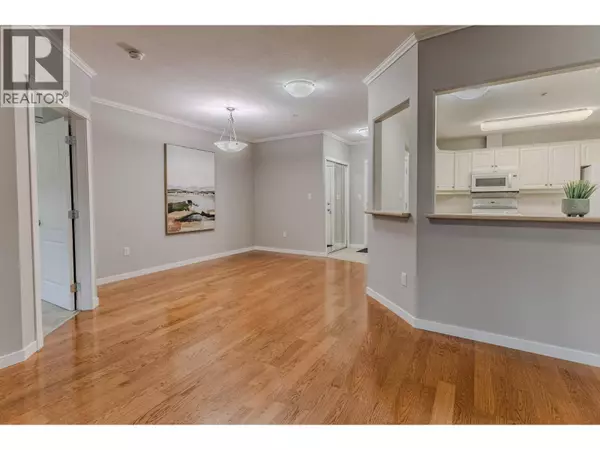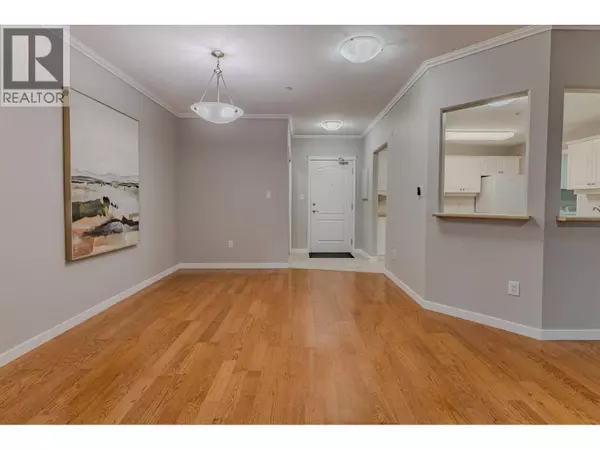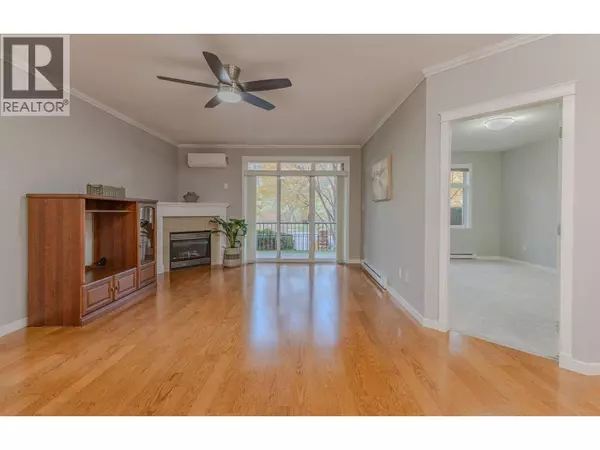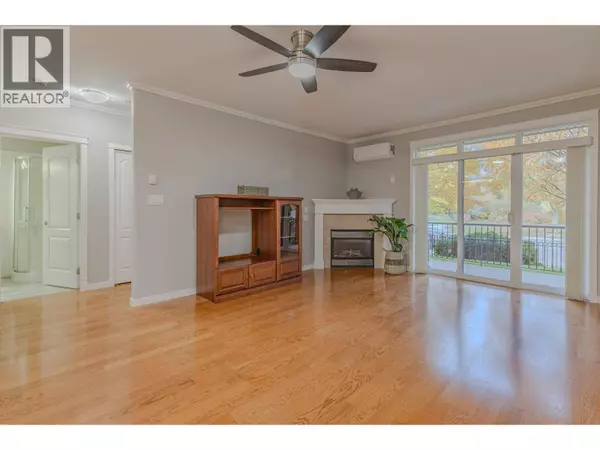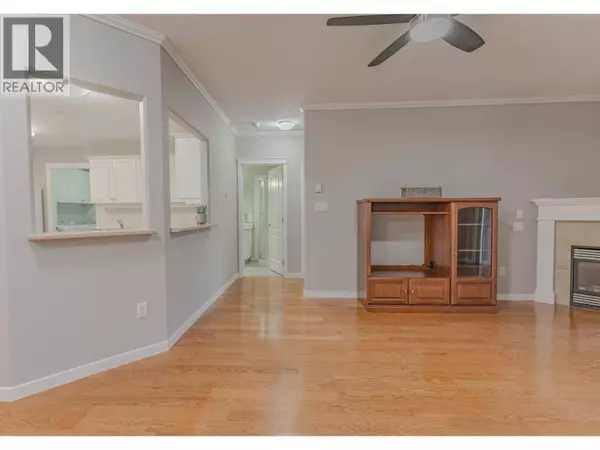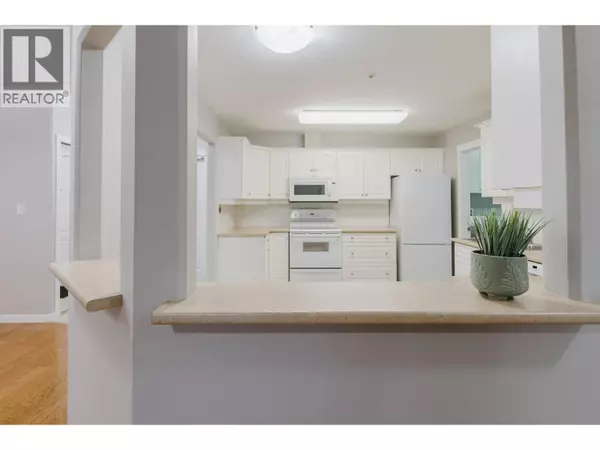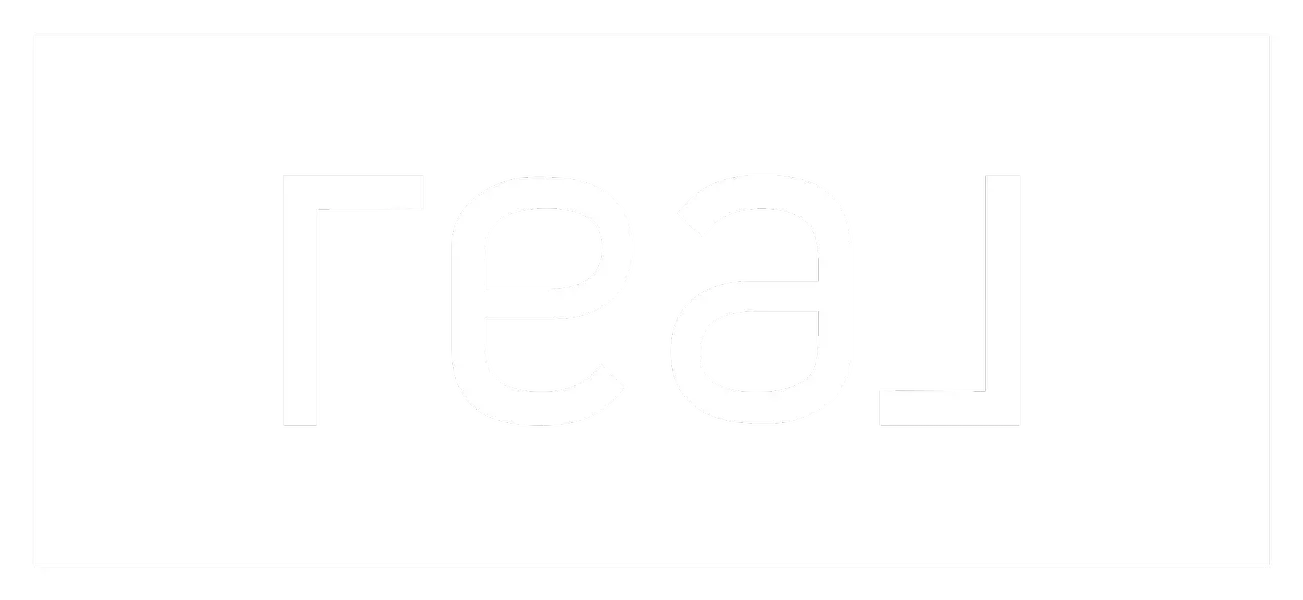
GALLERY
PROPERTY DETAIL
Key Details
Property Type Single Family Home, Condo
Sub Type Condo
Listing Status Active
Purchase Type For Sale
Square Footage 1, 179 sqft
Price per Sqft $436
Subdivision North Glenmore
MLS Listing ID 10366859
Bedrooms 2
Condo Fees $452/mo
Year Built 2002
Property Sub-Type Condo
Source Association of Interior REALTORS®
Location
Province BC
Rooms
Kitchen 1.0
Extra Room 1 Main level 6'4'' x 8'9'' Laundry room
Extra Room 2 Main level 6'4'' x 8'7'' Full bathroom
Extra Room 3 Main level 10'4'' x 12'6'' Bedroom
Extra Room 4 Main level 9'6'' x 9'4'' Full ensuite bathroom
Extra Room 5 Main level 11'1'' x 23'5'' Primary Bedroom
Extra Room 6 Main level 19'1'' x 14'0'' Dining room
Building
Lot Description Landscaped
Story 1
Sewer Municipal sewage system
Interior
Heating Baseboard heaters, Heat Pump
Cooling Heat Pump
Flooring Laminate
Fireplaces Number 1
Fireplaces Type Unknown
Exterior
Parking Features Yes
Community Features Adult Oriented, Family Oriented, Recreational Facilities, Pets Allowed, Pet Restrictions, Pets Allowed With Restrictions, Rentals Allowed
View Y/N Yes
View Mountain view, View (panoramic)
Total Parking Spaces 1
Private Pool No
Others
Ownership Strata
SIMILAR HOMES FOR SALE
Check for similar Single Family Home, Condos at price around $514,900 in Kelowna,BC

Active
$525,000
303 Whitman RD #307, Kelowna, BC V1V2P3
Listed by Century 21 Assurance Realty Ltd2 Beds 2 Baths 1,175 SqFt
Active
$479,900
305 Whitman RD #102, Kelowna, BC V1V2P3
Listed by Coldwell Banker Executives Realty2 Beds 2 Baths 1,158 SqFt
Active
$599,000
303 Whitman RD #106, Kelowna, BC V1V2P3
Listed by RE/MAX Kelowna2 Beds 2 Baths 993 SqFt
CONTACT


